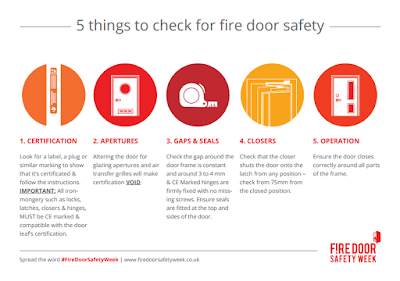This guest post is provided by our #FireDoorSafetyWeek partner, Aegis Fire Barrier Consultants, and is written by, Justin B. Biller, P.E., CHFM, CLSS-HC, CFPS | AEGIS Technical Director.
Do corridor doors require smoke gasketing in healthcare occupancies (which are classified as Group I-2 under the International Building Code® (IBC)?
There is often confusion encircling this question with facility managers, designers, and even fire door inspectors. Gasketing is often perceived as an ambiguity in the codes. This fire door component is routinely missed during design and construction, and often leads to further confusion during the life cycle of the building. The question is multi-faceted as there is various criterion to consider.
This is the final installment of a three part series that addresses the more common questions that we have noted in our work with fire and smoke door code compliance. Parts 1 and 2 of the series can be accessed from the Aegis Fire Barrier blog page.
Part 1. When is edge sealing specifically required for fire protection rated doors?
Part 2. Do fire and smoke rated doors require smoke gasketing in healthcare occupancies which are classified as Group I-2 under the International Building Code® (IBC)?
Part 3. Do corridor doors require smoke gasketing in healthcare occupancies (which are classified as Group I-2 under the International Building Code® (IBC)?
To address the question – do corridor doors require smoke gasketing in healthcare occupancies (which are classified as Group I-2 under the International Building Code® (IBC), in general the following code excerpts from the model codes are included below.
Corridor Doors - NFPA 101, Life Safety Code, 2012
“18.3.6.2* Construction of Corridor Walls. 18.3.6.2.1 Corridor walls shall be permitted to terminate at the ceiling where the ceiling is constructed to limit the transfer of smoke. 18.3.6.2.2 No fire resistance rating shall be required for corridor walls. 18.3.6.2.3* Corridor walls shall form a barrier to limit the transfer of smoke.”
“18.3.6.3* Corridor Doors. 18.3.6.3.1* Doors protecting corridor openings shall be constructed to resist the passage of smoke, and the following also shall apply: (1) Compliance with NFPA 80, Standard for Fire Doors and Other Opening Protectives, shall not be required. (2) A clearance between the bottom of the door and the floor covering not exceeding 1 in. (25 mm) shall be permitted for corridor doors. (3) Doors to toilet rooms, bathrooms, shower rooms, sink closets, and similar auxiliary spaces that do not contain flammable or combustible material shall not be required to be constructed to resist the passage of smoke.”
As regards the application of NFPA 101 requirements for corridor walls and doors, it is important to recognize the distinction that this code makes from IBC, wherein it does not require corridor walls to be smoke partitions – note the explanatory annex language below specific to this issue:
“A.18.3.6.2.3 While a corridor wall is required to form a barrier to limit the transfer of smoke, such a barrier is not required to be either a smoke barrier or a smoke partition — two terms for which specific Code definitions and requirements apply.”
It is also important to note specifically, that NFPA 101 indicates that gasketing is NOT REQUIRED for corridor doors – note this explanatory language below:
“A.18.3.6.3.1 Gasketing of doors should not be necessary to achieve resistance to the passage of smoke if the door is relatively tight-fitting.”
Corridor Doors – International Building Code, 2012
“407.3 Corridor wall construction. Corridor walls shall be constructed as smoke partitions in accordance with Section 710. 407.3.1 Corridor doors. Corridor doors, other than those in a wall required to be rated by Section 509.4 or for the enclosure of a vertical opening or an exit, shall not have a required fire protection rating and shall not be required to be equipped with self-closing or automatic-closing devices, but shall provide an effective barrier to limit the transfer of smoke and shall be equipped with positive latching. Roller latches are not permitted. Other doors shall conform to Section 716.5.”
“710.5.2.2 Smoke and draft control doors. Where required elsewhere in the code, doors in smoke partitions shall meet the requirements for a smoke and draft control door assembly tested in accordance with UL 1784. The air leakage rate of the door assembly shall not exceed 3.0 cubic feet per minute per square foot (0.015424 m3/(s • m2)) of door opening at 0.10 inch (24.9 Pa) of water for both the ambient temperature test and the elevated temperature exposure test. Installation of smoke doors shall be in accordance with NFPA 105.”
Conclusion
The IBC again is more stringent in its application than NFPA 101 is for this requirement – note the ICC commentary for this section which clearly identifies corridor doors are to meet UL 1784:
“Only doors in smoke partitions that are required elsewhere in the code to be smoke and draft control doors must comply with section. Section 407.3.1 requires corridor doors in Group I-2 to ‘limit the transfer of smoke’; therefore, those doors must meet this section.”
As such, IBC does require corridor doors in I-2 occupancies to meet UL 1784. This results in the effect that life safety surveys involving the use of NFPA 101, 2012 cannot technically mandate the installation of smoke gasketing either for existing or new construction involving corridor doors.
The same would not hold true for fire prevention inspections conducted under the International Fire Code® for facilities constructed to meet either the IBC or the legacy Uniform Building Code (UBC) – previously adopted throughout Western Pacific regions of the US. What strategy should facility managers take about existing fire doors where edge sealing is not equipped on fire doors in their facility? Like so many things in code compliance, the answer depends on the specifics of your individual facility. If you need any assistance in understanding this parameter for your facility, AEGIS has fire protection specialists here to help you with code consulting services and inspection services that can help maintain compliance with fire door strategies.











