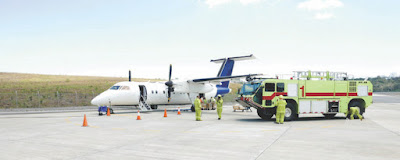 |
| Ian Keating, "Fire Hose (Yellow & Orange)" |
The basics of fire extinguishment come down to this, "big fire, big water; little fire, little water". But, how can you know what amount of water you will need? The fire service stresses the importance of pre-planning. How can you pre-plan your water need?
A good tool for determining minimum water supply can be found in NFPA 1142, Standard on Water Supplies for Suburban and Rural Firefighting. This standard provides a simple formula than can be used to determine the minimum water supply that will be needed for a given structure on the fireground.
MWS = [(total volume of structure) / occupancy hazard)] x construction classification x 1.5 if exposure hazard
In short, the formula can look like this:
MWS = (TCF / OH) x (CC) x (EH)
Step 1. Determine total cubic feet of the structure (TCF).
This can be done by multiplying the length by the width, then adding the height of each floor plus 1/2 height to the ridgepole.
TCF = (L x W) x (height of each floor + 1/2 distance to ridgepole)
Step 2. Determine the occupancy hazard classification number (OH).
The occupancy hazard classification should be based on the number and description as assigned in, NFPA 1142, Standard on Water Supplies for Suburban and Rural Firefighting.
3 - severe hazard occupancy
4 - high hazard occupancy
5 - moderate: combustibility of contents expected to develop moderate rate of heat and flame spread
6 - low: combustibility of contents expected to develop low rate of heat and flame spread
7 - light: combustibility of contents expected to develop light rate of heat and flame spread
Step 3. Determine the construction type classification number (CC).
The construction type classification should be based on the number and description as assigned in, NFPA 1142, Standard on Water Supplies for Suburban and Rural Firefighting.
0.5 - Type I construction
0.75 - Type II construction
1.0 - Type III construction
0.75 - Type IV construction
1.5 - Type V construction
Step 4. Determine if there are any exposures.
If exposures exist, the final step of the formula is to multiply by 1.5. However, the total MWS for buildings with exposures can never be less than 3,000 gallons.
Step 5. Complete the formula.
Plug the appropriate numbers into the correct spot on the formula. Work the simple math. The number produced will indicate the minimum amount of water needed for extinguishment.
----------
The dwelling has the following characteristics:
- 20' x 20'
- single story - 10'
- pitched roof - 4' to ridgepole
- wood frame construction
- one exposure
(TCF / OH) x CC = MWS
20 x 20 x 12 = 4,800 cu.ft. (TCF)
4800 / 7 (OH) = 685
685 x 1.5 (CC) = 1,028
1,028 x 1.5 (EH) = 1,542 gallons
The minimum water supply needed for this structure is 1,542 gallons. However, since there is an exposure a minimum of 3,000 gallons of water must be available.


